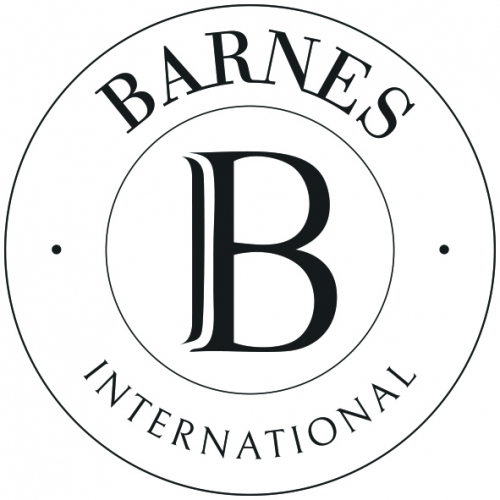Description
The villa was completely rebuilt and functionally expanded in 2022 based on interior design plans.
The special feature of the villa is the unmissable panorama: it is located on a river bank, in a safe environment, in an orderly, sophisticated neighborhood. The house faces south and is sunny from morning to evening. The building block was designed in a U shape, in such a way that the terrace and pool used by the family became completely private. Due to the filling of the garden next to the terrace, a large grassy area planted with plants became usable. In the garden, there is an irrigation system and an organic garden in addition to many special ornamental plants. In addition to the heated pool, the terrace also has a barbecue corner and a jacuzzi. The house is level-shifting, so it is very ergonomic, all functions are located on two levels. The living areas and service areas are located on the ground floor with the parents' apartment, and the children's beds are located on the first floor. The division of the house is also ideal for families with large children, as the children can use a separate living room and terrace upstairs
Layout of the property:
FIRST LEVEL:
Serving parts:
2-space garage (in addition to the covered front garden, an additional 2-space covered parking space can be created, for a total of 4 cars)
9 m2 guest room or staff room
6 m2 laundry room, boiler house
6 m2 external storage
4 m2 garden storage
Living space:
16 m2 vestibule with glass railing overlooking the living room and the garden
2 m2 guest toilet
9 m2 hall closet
36 m2 office, which can be a library room, playroom or billiards room
60 m2 living room (joined with the American kitchen)
4 m2 passage and wine storage room
45 m2 American kitchen dining room
10 m2 second service kitchen
14 m2 fitness room
9 m2 sauna room
25 m2 master bedroom with separate wardrobe and an 8 m2 bath with shower
Every main room has a direct terrace and garden connection to the outdoor pool, which is enclosed in a U shape. The terrace is 100 m2
SECOND LEVEL:
4 bedrooms (23-20-15-15 m2), 2 bathrooms and 45 m2 terrace. Direct terrace connection from 3 bedrooms.
The value of built-in and mobile FURNITURE is not included in the guide price.
Additional extras: kitchen equipped with high quality appliances, technistone counters, electric curtains and blinds, alarm system, camera system, air conditioning in all rooms, heating with a heat pump.
SECURITY / DESIGN / AMAZING GREEN ENVIRONMENT - 20 MINUTES FROM BUDA GLASSWARE.
Bilingual schools in Budakesz are easily accessible in the II and XII districts. Post office, doctor's office and supermarket within a 7-minute walk, bus stop a 3-minute walk, jogging, cycling and hiking possibilities from the back garden.
For further questions and information, please contact our real estate advisor: +36 70 637 0050


